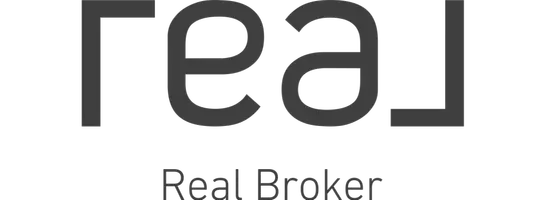702 Evanston Manor MNR Northwest Calgary, AB T3P 0R9
3 Beds
3 Baths
1,586 SqFt
UPDATED:
Key Details
Property Type Townhouse
Sub Type Row/Townhouse
Listing Status Active
Purchase Type For Sale
Square Footage 1,586 sqft
Price per Sqft $302
Subdivision Evanston
MLS® Listing ID A2235918
Style 2 Storey
Bedrooms 3
Full Baths 2
Half Baths 1
Condo Fees $438/mo
Year Built 2017
Property Sub-Type Row/Townhouse
Property Description
This beautiful townhome is ideally located in the community of Evanston and close to the many amenities - transit, parks, school, shopping, pathways, dog parks, daycare in complex and FUN! The ground floor features a sizable main entrance, a bonus room, storage, a utility closet, a wide hallway, and convenient access to your garage with a partially covered front parking concrete pad. The spacious upper main living area includes beautiful laminate wood plank flooring, a large living room, a laundry room, a stylish kitchen with quartz counter tops classic dark brown cabinets with trims/under mount sink with window above/upgraded stainless steel appliances (gas stove cooktop, microwave, quiet dishwasher, french door fridge with front water dispenser). A sizeable outdoor balcony is off the family-approved living room and offers a BBQ area with a gas line. The upper floor features three good-sized bedrooms and full bathrooms. The primary bedroom layout features a private en-suite and a walk-in closet. This trendy townhome features a modern décor palette and offers everything you need, with a functional yet stylish design. Situated close to schools, public transit, parks, and playgrounds, this home also offers quick access to shopping, restaurants, and major roadways like Stoney Trail and Deerfoot Trail, making your commute and errands a breeze. Whether you're a first-time buyer, investor, or looking for a low-maintenance lifestyle in a growing community, this townhome is a must-see. Book your showing today and experience all that Evanston has to offer!
Location
Province AB
County Calgary
Area Cal Zone N
Zoning M-X1
Direction NW
Rooms
Basement None
Interior
Interior Features Granite Counters, Kitchen Island, No Animal Home, No Smoking Home, Vaulted Ceiling(s), Vinyl Windows
Heating Central, Natural Gas
Cooling Central Air
Flooring Carpet, Laminate
Appliance Dishwasher, Microwave, Microwave Hood Fan, Oven, Refrigerator, Washer/Dryer Stacked
Laundry Main Level
Exterior
Exterior Feature Balcony, BBQ gas line
Parking Features Single Garage Attached
Garage Spaces 1.0
Carport Spaces 1
Fence None
Community Features Park, Playground, Schools Nearby, Shopping Nearby, Sidewalks, Street Lights, Walking/Bike Paths
Amenities Available Parking, Snow Removal, Trash, Visitor Parking
Roof Type Asphalt Shingle
Porch Balcony(s)
Total Parking Spaces 1
Building
Lot Description Corner Lot
Dwelling Type Five Plus
Foundation Poured Concrete
Architectural Style 2 Storey
Level or Stories 3 Level Split
Structure Type Wood Frame
Others
HOA Fee Include Amenities of HOA/Condo,Insurance,Snow Removal,Trash
Restrictions Restrictive Covenant,Utility Right Of Way
Tax ID 101377147
Pets Allowed Yes





